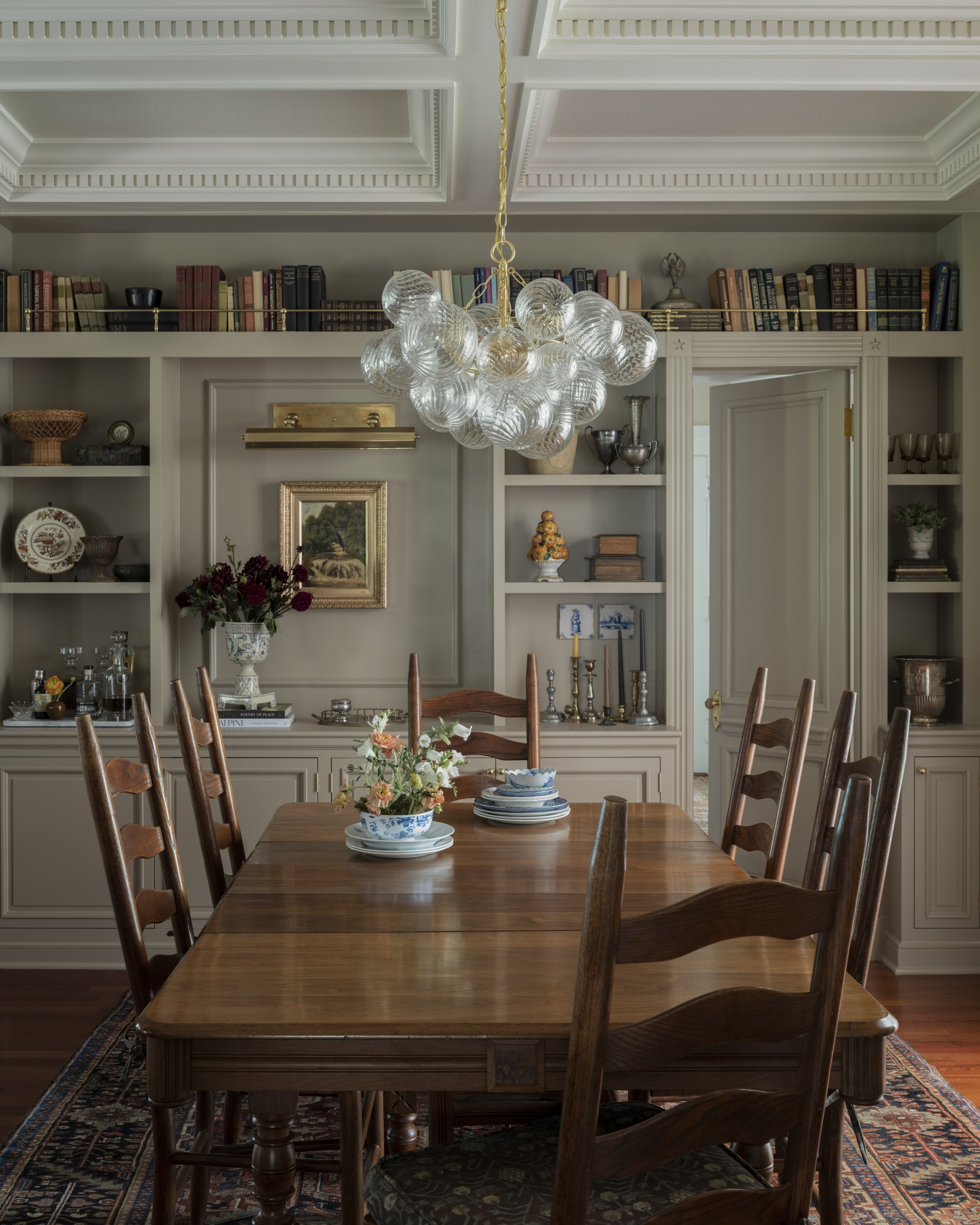
Location: Rochester, Minnesota
Photography by Taylor O’Brien
Photo Shoot Styling by Liz Gardner
Project Type: Small Scale Renovation & Furnishing
As seen in Rue Magazine.
ABOUT THE PROJECT
Our Historic Mayo project is the first phase in a multi-phased project for a historic home in Rochester, Minnesota. Designed for a young, busy family, this project is a story of intentional selections. pattern and keeping the history of a home flourishing.
In the Formal Dining Room, we added beautiful coffered ceilings and replaced an existing built-in, while maintaining many of the original details (including the star motif and the door pass-through to the entry) to ensure added function and a high dose of style. Using our client’s existing antique dining table, we added chairs with a custom Zak & Fox cushion, an antique rug that still lives rent-free in our brains and original artwork and sculptural pieces hand-crafted and sold by female makers, at the request of our client.
In the adjacent Living Room space, we kept it tech-free but designed to foster evenings by the fire, deep in conversation over a glass of wine or family board games on the custom tufted, skirted leather ottoman coffee table. We drenched the room in a burgundy color, added a french blue sofa, backed by a rattan console table, and patterned armchairs for a punch of personality. From the brains of the team at Oho, we crafted a fully custom fireplace bench in the most gorgeous pink plaid wool for additional seating and a nod to the era of the home. One final custom detail was the ogee-edged marble radiator tops that added functional surface space in an incredibly practical way,
Our work here was simple - to take the amazing bones of the home and craft a new story for this young family and I know we did just that.







